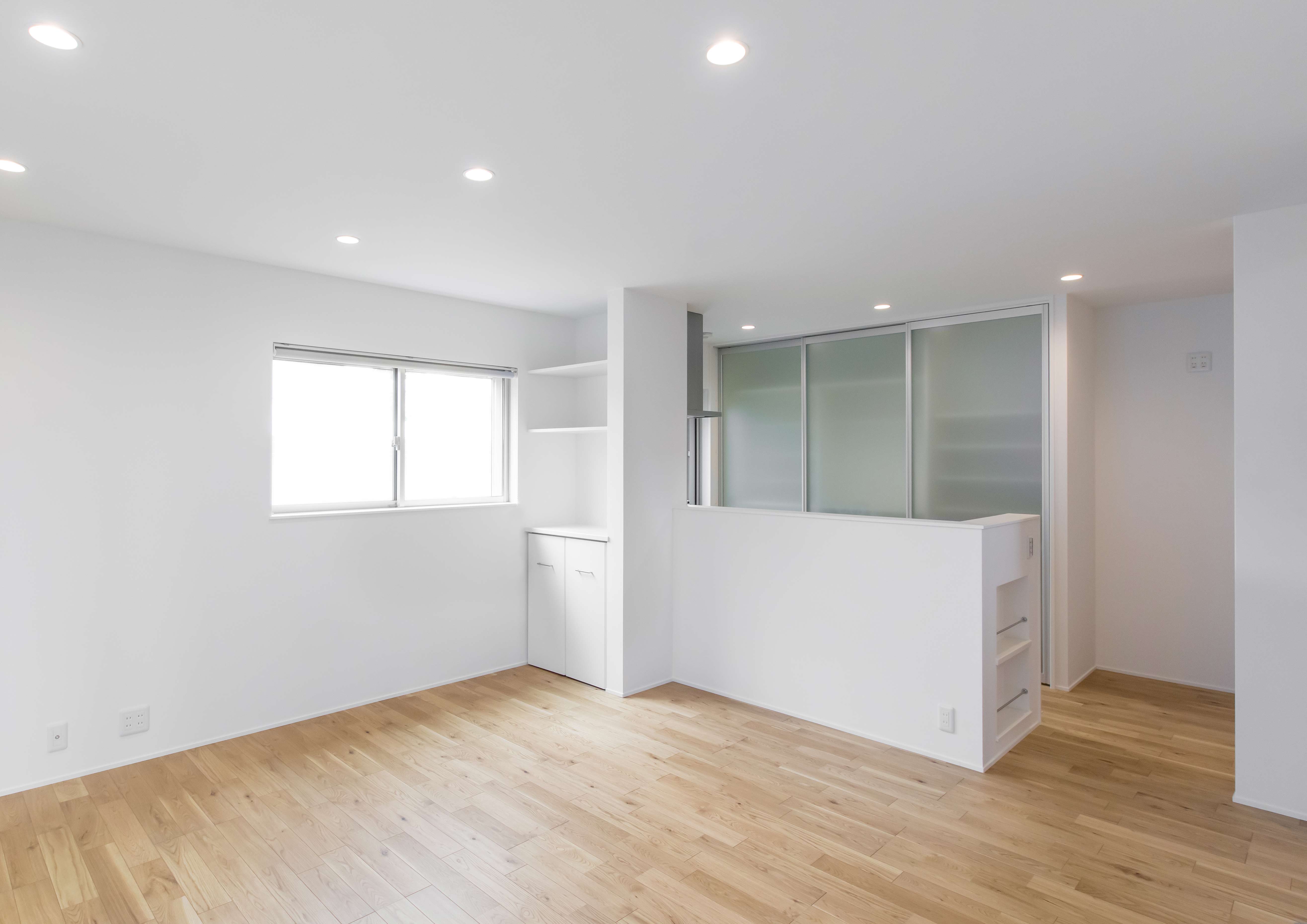Some of you might be looking for an extended stay in Japan, with the purpose ranging from a new workplace to a period of study abroad etc. First of all, the essential point to watch out for is a place to stay, which will also become the base of your activities. If you plan to spend only a few days in the same place, then accommodations such as hotels and guest houses that we have touched upon in other sections should do. However, if you need accommodation for some months or even years, then things get a little more complicated. Here, we are not trying to provide the know-how of how to find accommodation in Japan but rather explore together the basics of the houses you will see and their so-called “LDK” layout.
When looking for a house, you also necessarily try to understand the layout of the different rooms. What does the accommodation offer? How many rooms are there and what is the size of each one of them? Is a kitchen included? What about the bathroom and the bathtub? Are these separate or joint together? And on and on.
In Japan, the abbreviation “LDK” is often employed when explaining the house layout. For instance, people would say “this is a 2LDK flat”, or “this is a 3DK one but with a large tatami mat room, which could serve as a living room”. You must be wondering what this “LDK” is all about. Well, “L” stands for “living room”, while 2DK” indicates “dining and kitchen”. When a number precedes “LDK”, this shows the number of rooms in the house or the apartment, excluding the dining and kitchen space and the living room. As far as the living room (L) is concerned, you would be right in thinking that it works as a space to have people and receive guests. As for the dining kitchen (DK), you can picture a place which incorporates the functions of the kitchen and dining room alike in the same space. It is especially true for apartments and condominiums that the kitchen and dining room are not split, but they tend to occupy the same area. In the case of one-room apartments, the kitchen is often located along the corridor, with a door of access to it. In Japanese homes, it is not common to have a dining room and therefore, meals are often consumed in the living room. Some people might be puzzled, but this is also down to the Japanese culture of planning and home layout. Up to the modern age, Japanese homes had a sunken fireplace (irori), around which people would gather and eat. Some of you might have seen it in movies, with pans that seem to be hanging down from the ceiling. The fact that the seats near the fireplace were the most recommended when it came to guests made the dining room also a room to receive guests in typical houses.
Even when written as one, “LDK” does not necessarily mean that living room, dining and kitchen occupy different spaces. You can tell only by checking the room layout so please bear this in mind when looking for a house to live in Japan.




_op.png)
_001.png)
_002.png)
_003.png)
_004.png)
_005.png)
_006.png)
_007.png)
_008.png)
