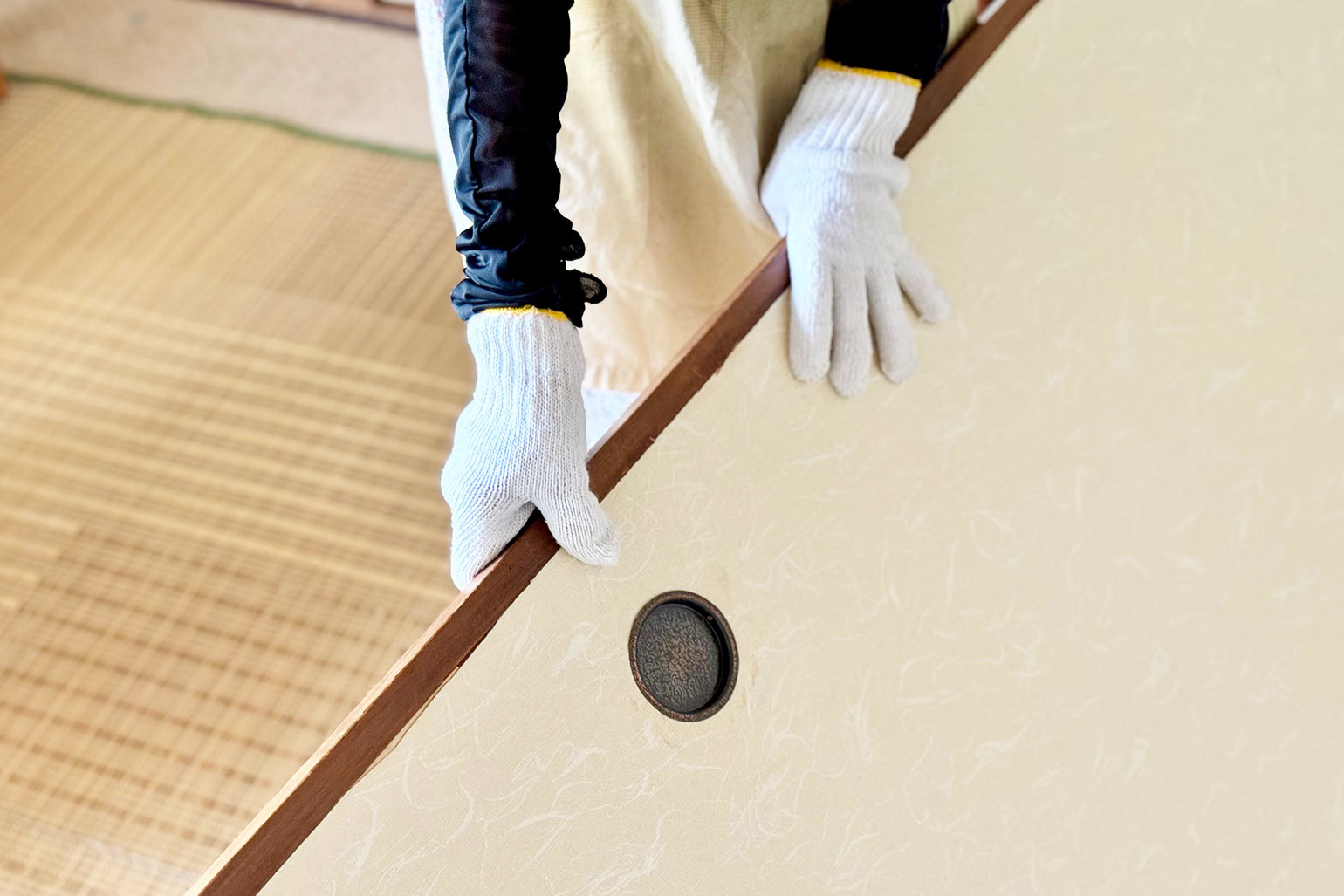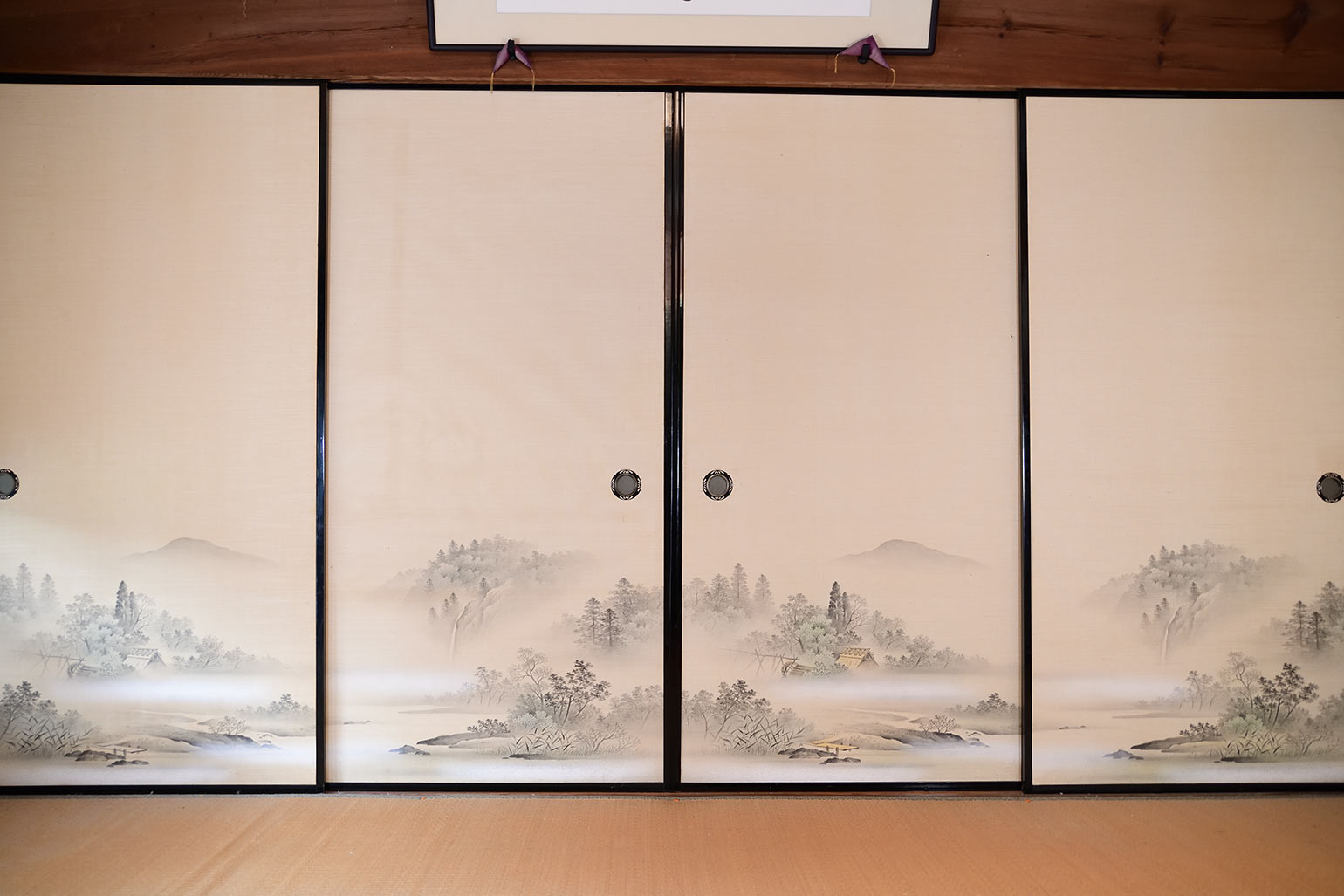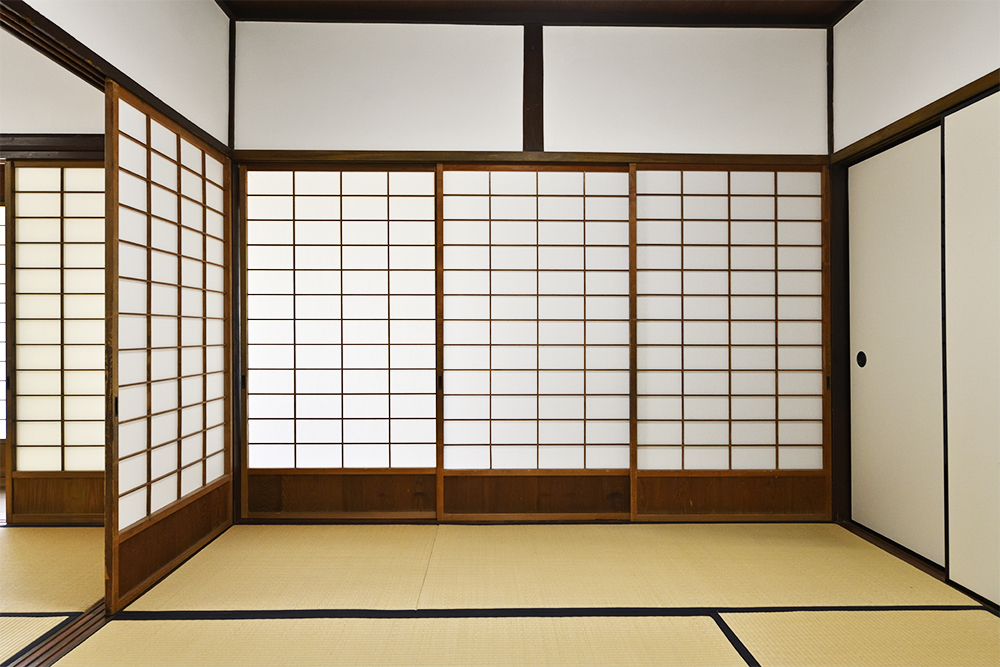In Japanese houses, “Shoji / Fusuma” is provided as both a room divider and door for entering and exiting. It was not until the modern days that the doors with hinges (doors) were installed in ordinary houses. Perhaps around after the Meiji period. With the end of the Edo period, cultures centered on Europe and the United States came in from overseas and the Japanese lifestyle changed completely. Clothes, food, housing, everything. Since the “clothing” and “food” fields are more closely related to daily life, it would have quickly permeated the general public. That was not the case with lifestyle. There’s no need to constantly rebuild a home, right? Japan was obsessed with lifestyle centered around the floor, rather than tables. When you enter the room, you sit down on the floor. Thus, daily necessities are also placed on the floor. A movable range is required to open and close the door. Well… we can imagine it hinders much of the space. It would be nice to make the whole house wider and larger, but basically Japanese houses are small. There are few locations where a door could be built. To take advantage of the limited space as much as possible, sliding doors are suitable for room partitions and doors. It seems to be that sliding doors are still used frequently in detached houses, as well as apartments.

“Shoji / Fusuma” is one of the types of sliding doors. Their major feature is that they can be easily removed. You can change the room divider. You can change it depending on whether people gather inside, or for indoor temperature adjustments for each season. In addition, it is easy to change the design of the room by changing the “Shoji / Fusuma”. “Shoji / Fusuma” has a structure in which paper is attached to a wooden frame. If the wooden frame is not damaged, it can be repaired simply by changing the paper. It is quite simple. Of course, the doors facing the outdoors are made of wood only. “Sill door” or “Amado” is that. However, things made only with traditional wooden frames and paper are becoming less common. That’s why the decorations and shapes are so diverse. If you have an opportunity to see it, please pay attention.
About the “Fusuma” pattern

In Japan today, most of the architectural styles of common houses, apartment complexes, etc., are based on the Western style. Especially for newly constructed buildings, the Japanese architectural style is rarely used for the entire building, but only for a small part of it, such as Japanese-style rooms. Since the modern era, Japanese lifestyles have been increasingly westernized, so it was only natural that the “housing” culture, along with “clothing” and “food”, would also become westernized. Therefore, “fusuma”, which were one of the most important original elements of Japanese architectural culture, have become rarely seen except in temples and shrines, traditional Japanese inns, restaurants, and other such buildings. Even for Japanese people, there are few opportunities to see them except in older private homes and apartments. So, when you have a chance to see fusuma sliding doors, we hope you will be interested in them… We’ll tell you a little more about these fusuma sliding doors. The types of fusuma patterns are determined to some extent by the architecture in which they are used. There’s some trend in the type of pattern, in line with the use, prestige, etc. of that building. Please refer to the following brief introduction to them.
・Castles, old family residences, etc.
It seems that the rulers of the time, those in power, and the influential people of the region tended to favor things that were prestigious and traditional. It is said that fusuma were widely used in Japanese architecture from roughly the Heian period (794-1192) onward. Since that time, fusuma have been decorated with patterns. These patterns are called “Yusoku patterns”, which are traditional patterns that have been mainly used on costumes, furnishings, buildings, and other items in court nobles’ society since the Heian period. A good example would be the patterns used on kimono such as junihitoe. Many of the patterns are well known overseas, including “Matsubishi” and “Kenbishi”. These patterns were created based on those introduced through the continent from ancient times. They are the basis of the patterns that have been produced in Japan since then. In the residences of powerful samurai families from the Kamakura period (1185-1333) onward, orderly patterns were favored among the Yusoku patterns.
・Temples, shrines, etc.
The “Un-mon (cloud pattern)” is often seen as a pattern on fusuma in the halls of temples and shrines, etc. There are several types of “Un-mon” patterns, including “Dai-dai-un”, “Kagekumo”, “Onikumo”, “Kirikumo” and etc. Other common patterns include “Unkaku (cloud and crane)” and “Ryuunn (cloud and dragon)” patterns with animals and birds in addition to clouds.
・Tea rooms, etc.
Many of the fusuma used in the tea ceremony, such as those in tea rooms, have plant patterns such as flowers and trees. Orderly geometric patterns such as Yusoku patterns are generally not used for fusuma in the tea room. This reflects the philosophy of the tea ceremony, called “Wabi-cha”, which emphasizes a spirit of detachment from the mundane.
・General houses etc.
Fusuma for ordinary houses are often simplified versions of the Yusoku patterns and Un-mon patterns used in temples and shrines, or patterns decorated with seasonal plants in a modest manner. Simple patterns that did not detract from the scenery of daily life were preferred. The colors used are not vivid, but rather subdued in tone. Surprisingly, though, there are not many fusuma that are not patterned. It seems that it is only in relatively recent years that values that prefer things without patterns appear.




_op.png)
_001.png)
_002.png)
_003.png)
_004.png)
_005.png)
_006.png)
_007.png)
_008.png)
_op.png)
_001.png)
_002.png)
_003.png)
_004.png)
_005.png)
_006.png)
_007.png)
_008.png)
